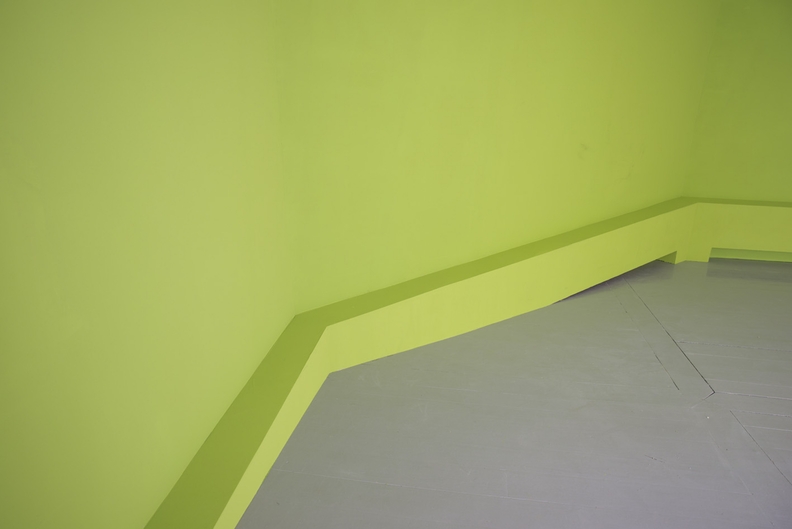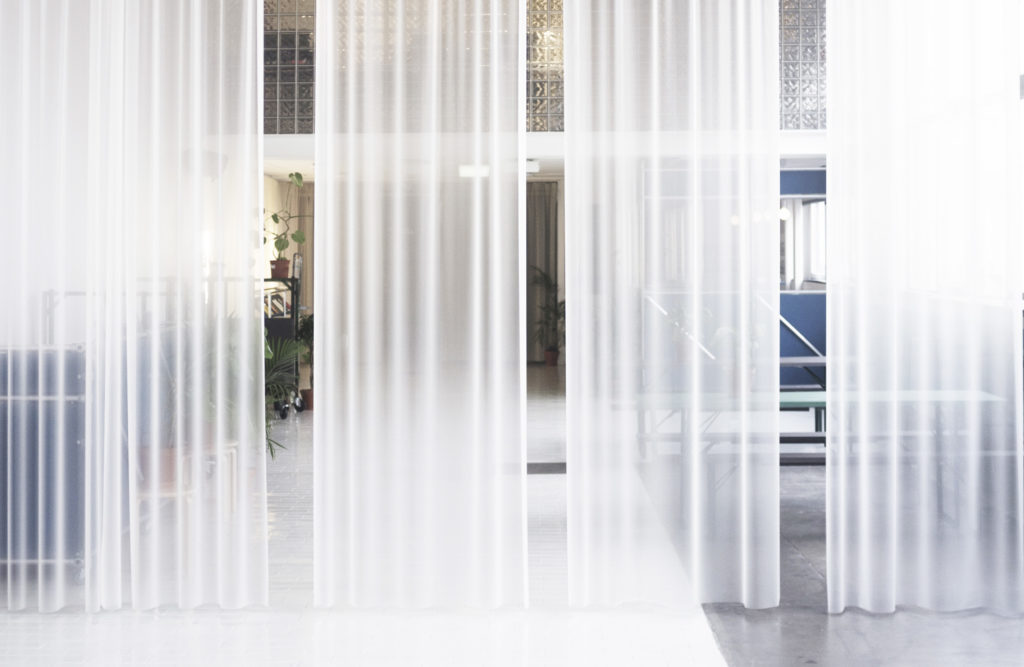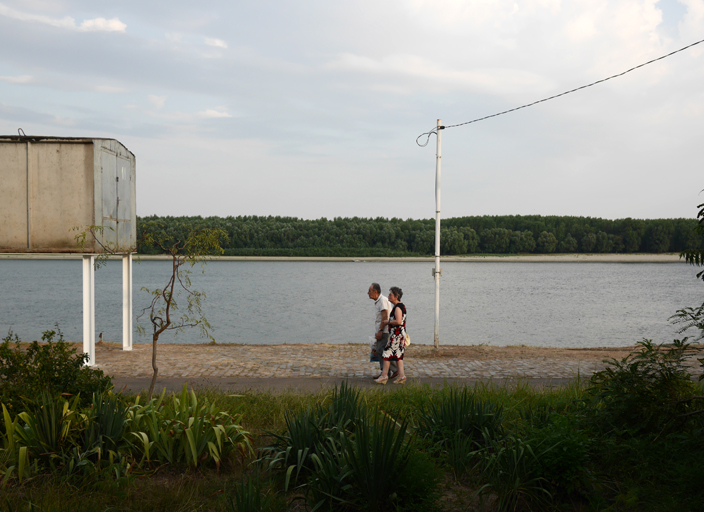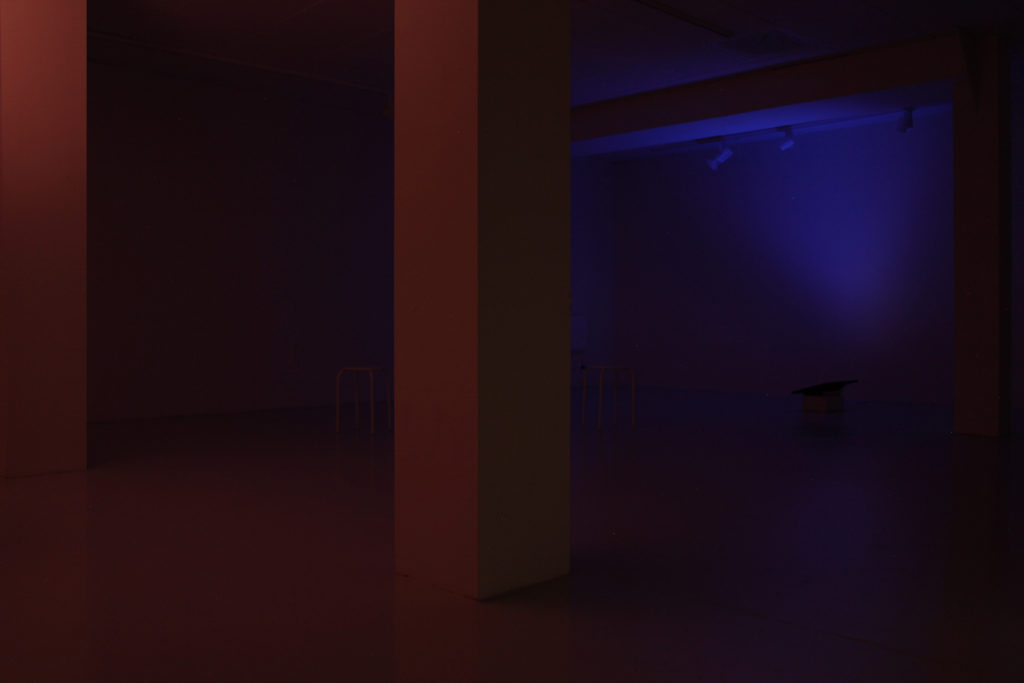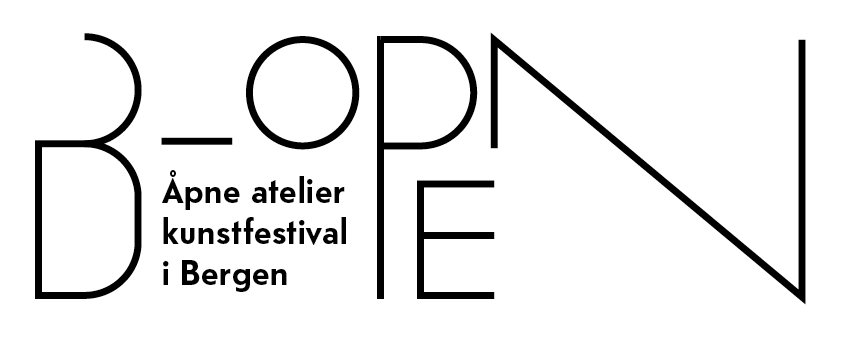Teknikk
arkitektur og kunst
Artist statement
-- Åpent atelier lørdag 23. september 2023 --
As an architecture and art practice, a-works that works with an understanding that our built environment has a direct affect on the way we perceive, think and behave.
It views physical space is a type of language and like language it creates meaning. Just as we use letters, words and sentences to form dialogue and narratives, so too do we use individual materials and components such as walls, windows and stairs to construct rooms, buildings and public spaces. As the day-to-day spaces we inhabit are gradually commodified, standardized and regulated, we move towards a more generalized way of experiencing, inhabiting and thinking about our physical environment.
The practice seeks out the spatial diversity that is largely hidden, inaccessible and removed from our daily experience. This search oftentimes leads to a focus on environments found in the peripheries, on the back sides or in leftover areas. Out of sight, out of use and out of mind. It constructs environments which play with spatial and sensorial experience. These environments evolve through the curious use of materials, assemblies and methods, while extending across various scales, locations and types.
The practice is based in Bergen, Norway and led by the Romanian/Canadian architect Cristian Stefanescu.
Besøksadresse
Vetrlidsallmenningen 27A
5014 Bergen
Kontakt
Telefon: 94149903
E-postadresse: info@a-works.co
Web: http://www.a-works.co
CV
CRISTIAN STEFANESCU
Arkitekt MNAL
Vetrlidsallmeningen 27a | 5014 Bergen | NO
+47 94 14 99 03
info@a-works.co
BIO
Cristian Stefanescu (b.1984) is a Romanian/Canadian architect based in Bergen, Norway. He runs his own award-winning architecture and art practice a-works in tandem with teaching as an Assistant Professor at the Bergen School of Architecture. He has collaborated with James Turrell on the Hardanger Skyspace at Kunshuset Kabuso while his work has been shown in Bergen at Hordaland Kunstsenter, USF VIsnigsrommet and Gyldenpris Kunsthall, the National Museum of Contemporary Art in Bucharest, Romania, the Architekturzentrum Wien as part of the Vienna Biennale and most recently in the Romanian pavilion at the 2021 Venice Biennale.
